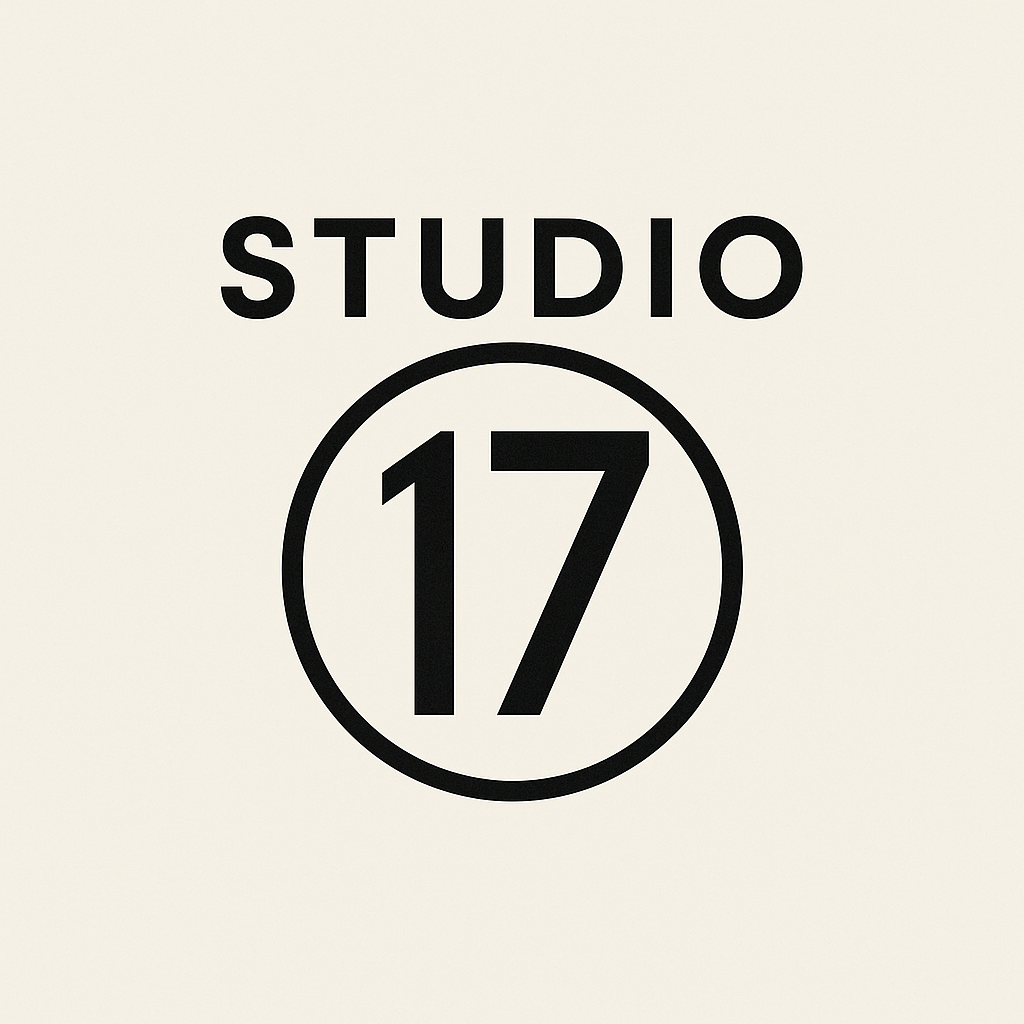-
Down Stage Right: 1x32A 3 phase Ceeform; 2 x 13A
Upstage Right: 2x13A
Upstage Left: 2x13A
Down Stage Left: 4x13A
Rear Studio Wall: 1x32A 3 phase Ceeform; 2 x 13A
All electrical equipment brought into the studio must have a clearly visible PAT test sticker from within the last 12 months
Underneath Stairwell: 4x13A
-
36 individual dimmers across the following:
4 x Zero88 Beta Pack3 (6 channel)
1 x Philips Strand Dig 6 Dimmer Pack (6 channel)
1 x Paradim QPack Dimmer Pack (6 channel)
-
5 x ETC Source 4 25°-50° Zoom (750w)
1 x ETC Source4 Fixed 70° (750w)
Fresnels
8 x Selecon Rama 150 (650w)
Parcans
14 x PAR64 CP62 (1000w)
Accessories
9 x Universal Floor Stands
-
Lighting equipment is rigged on existing 9-fixed bars
Cable: Good stock of 15a TRS / Limited stock of 5pin DMX
DMX Infrastructure: Direct DMX feed to dimmer
racks only
